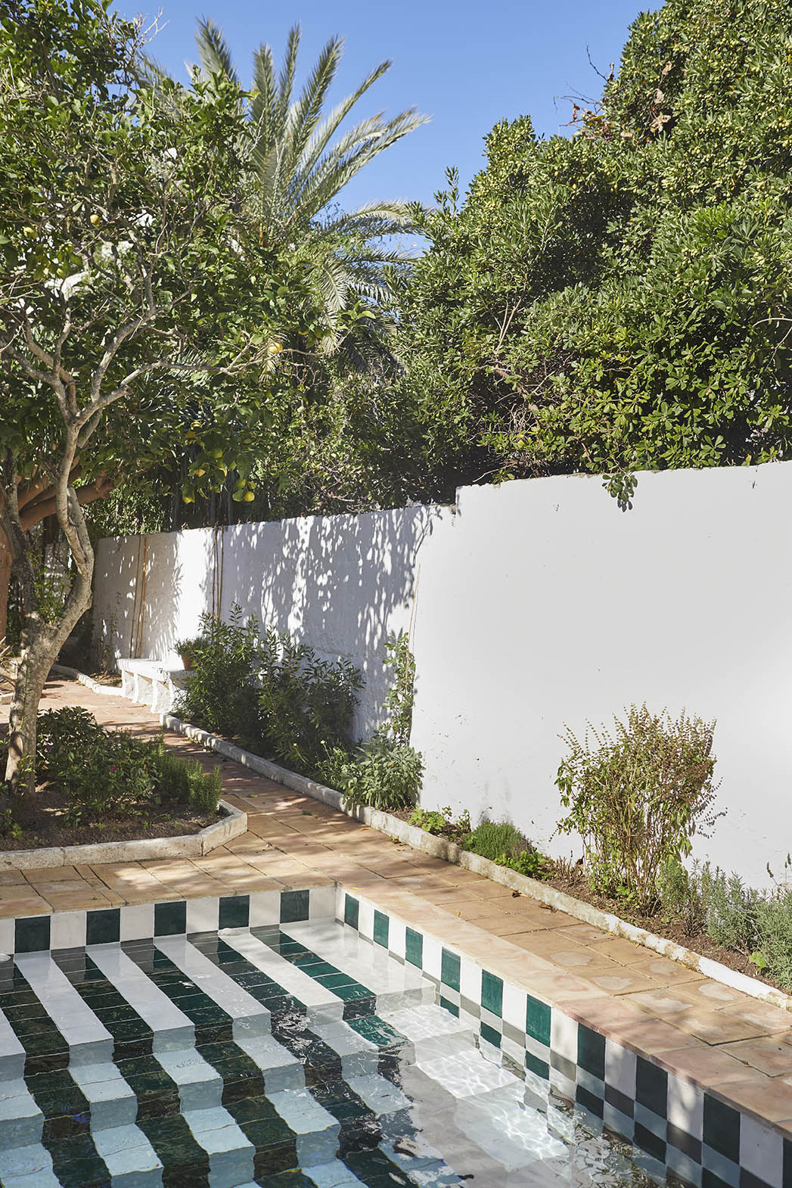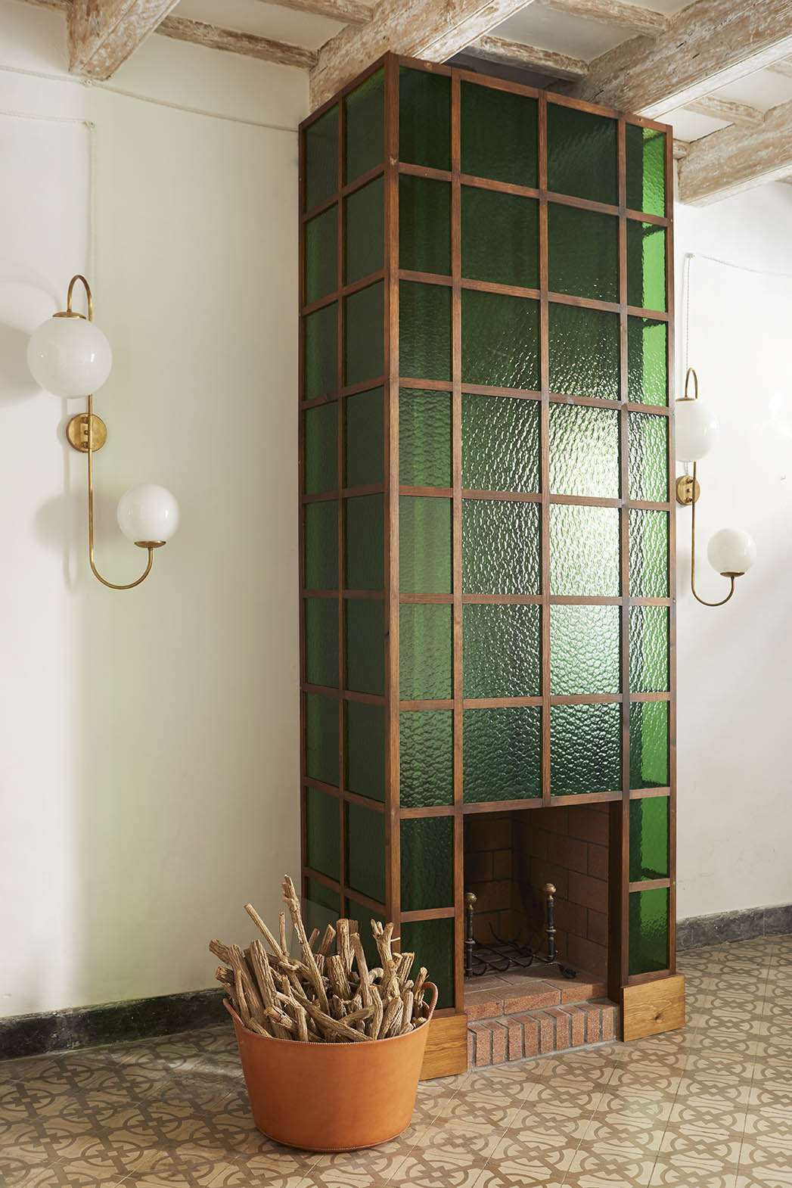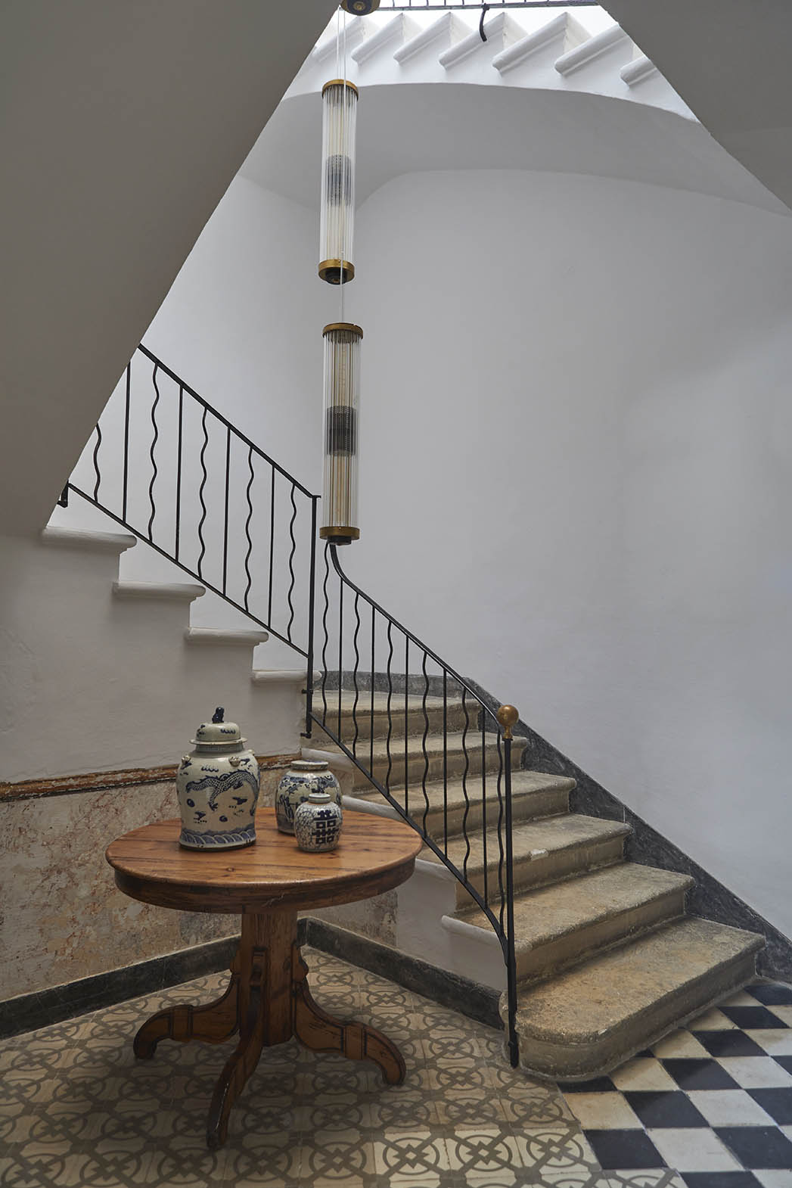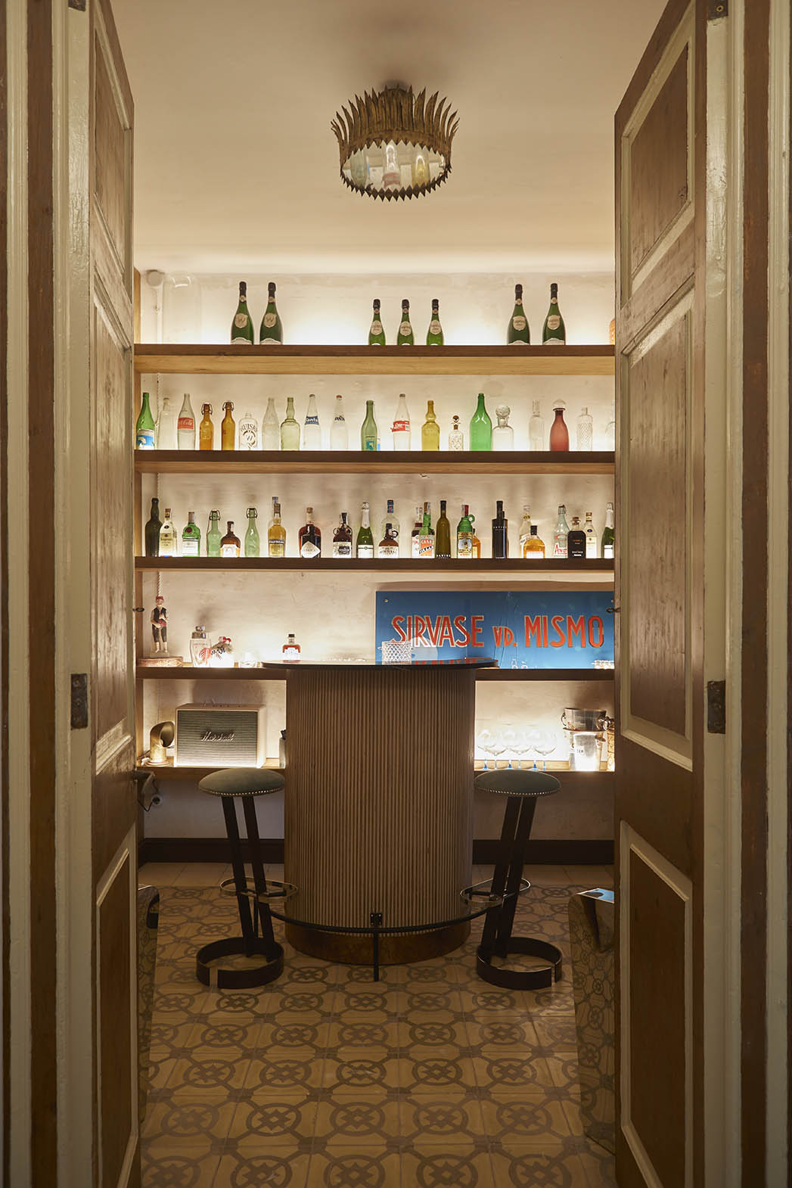Casa Fanny
+ INFO
Año
2018
Localización
Mahón, Menorca - Spain
Descripción
Quintana Partners followed its conservationist formula to this typical mansion located in the centre of Mahón, with Marés walls, polychrome coffered ceilings, borders and tiled floors that mark a toulsed and cheerful decoration for a French family. There are 520 square meters divided into living room, dining room, bar, kitchen, office, five bedrooms and seven bathrooms. In the 80's some floors had been changed and the bathrooms renovated, which were redone so as not to clash with the centenary elements with recovered elements such as wooden shutters or industrial counters that make them spectacular and unique. The finishing touch is the elongated patio, typical of these buildings in which they have designed a pool with Moroccan tiles in black and white.






